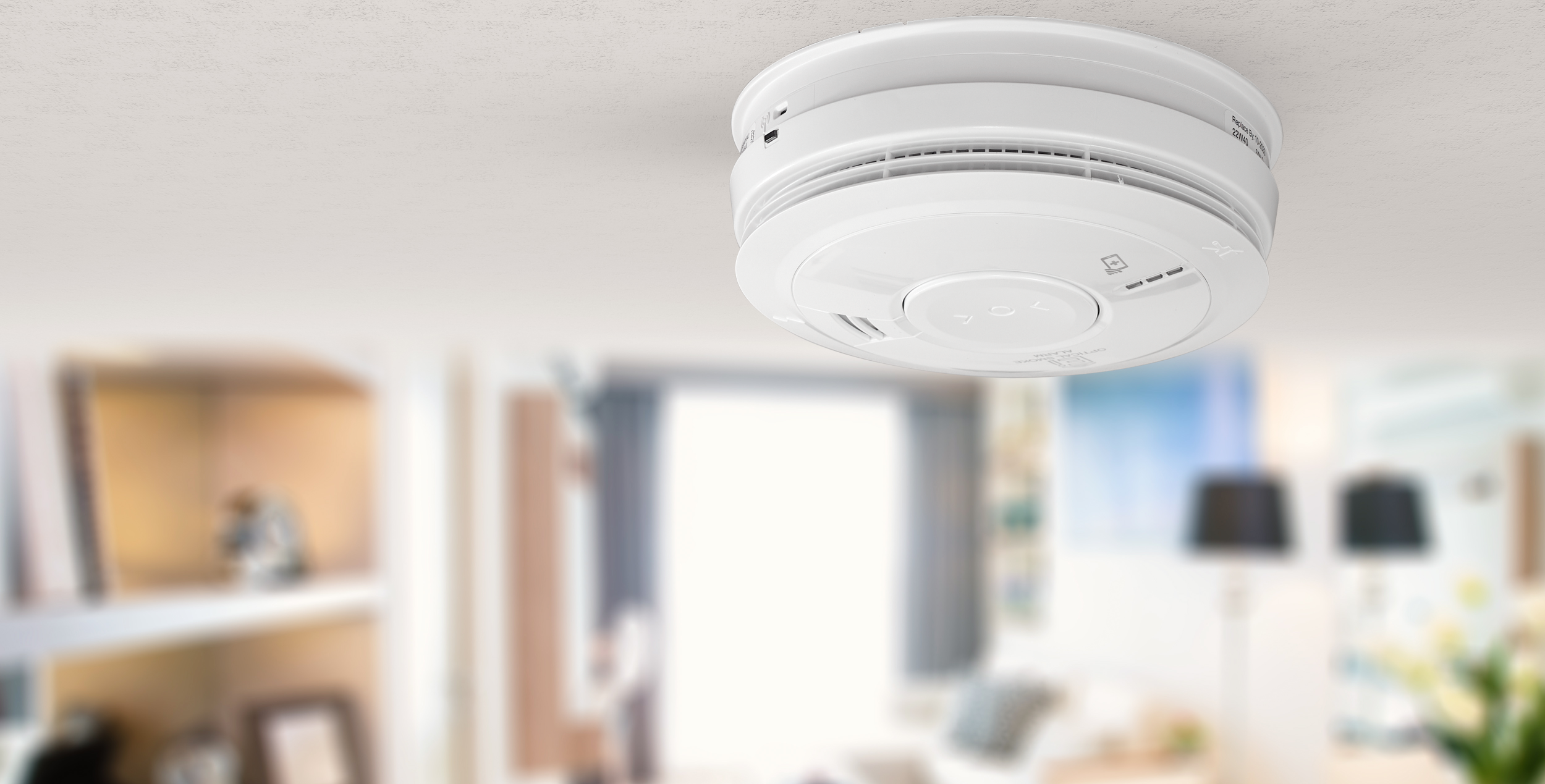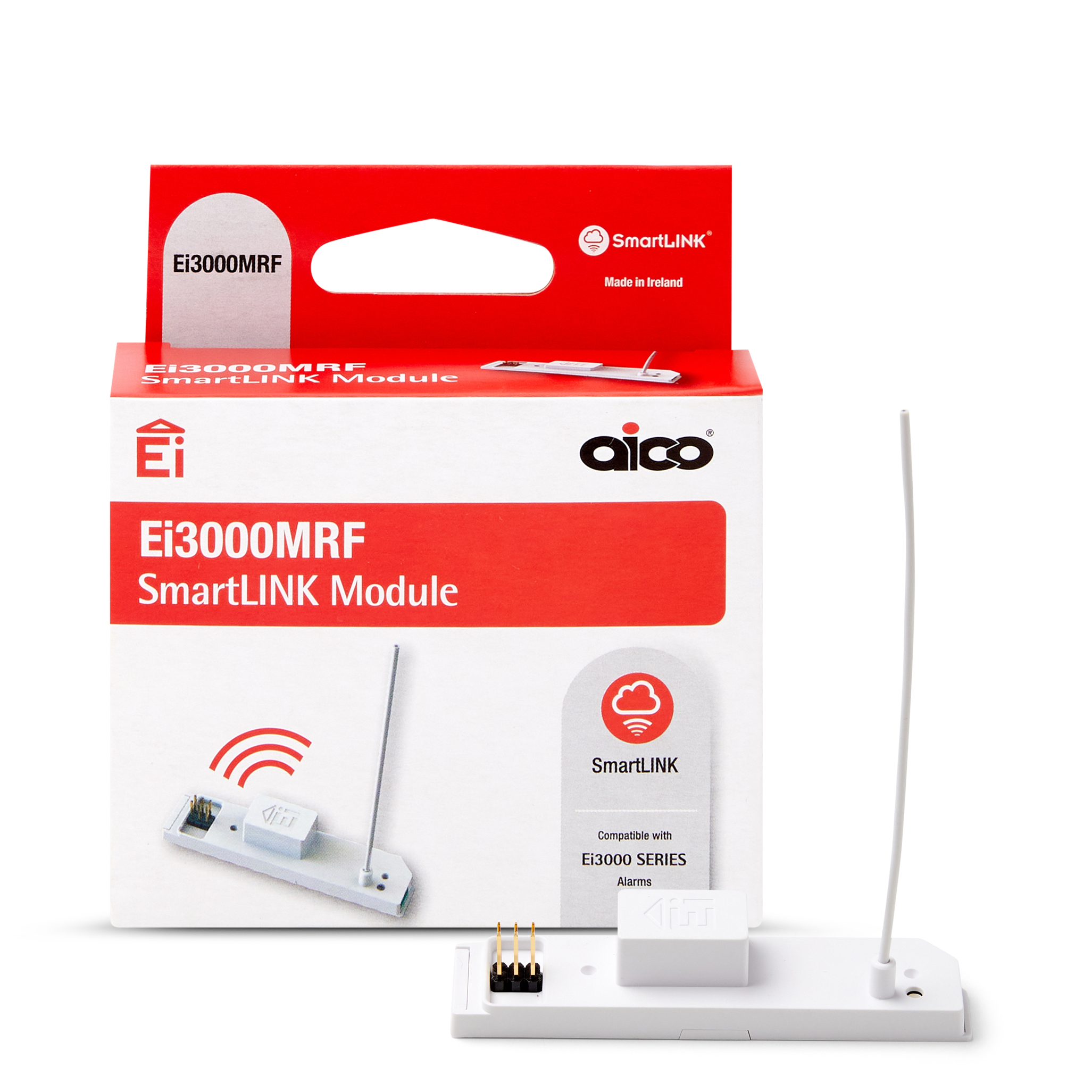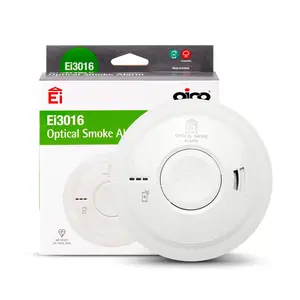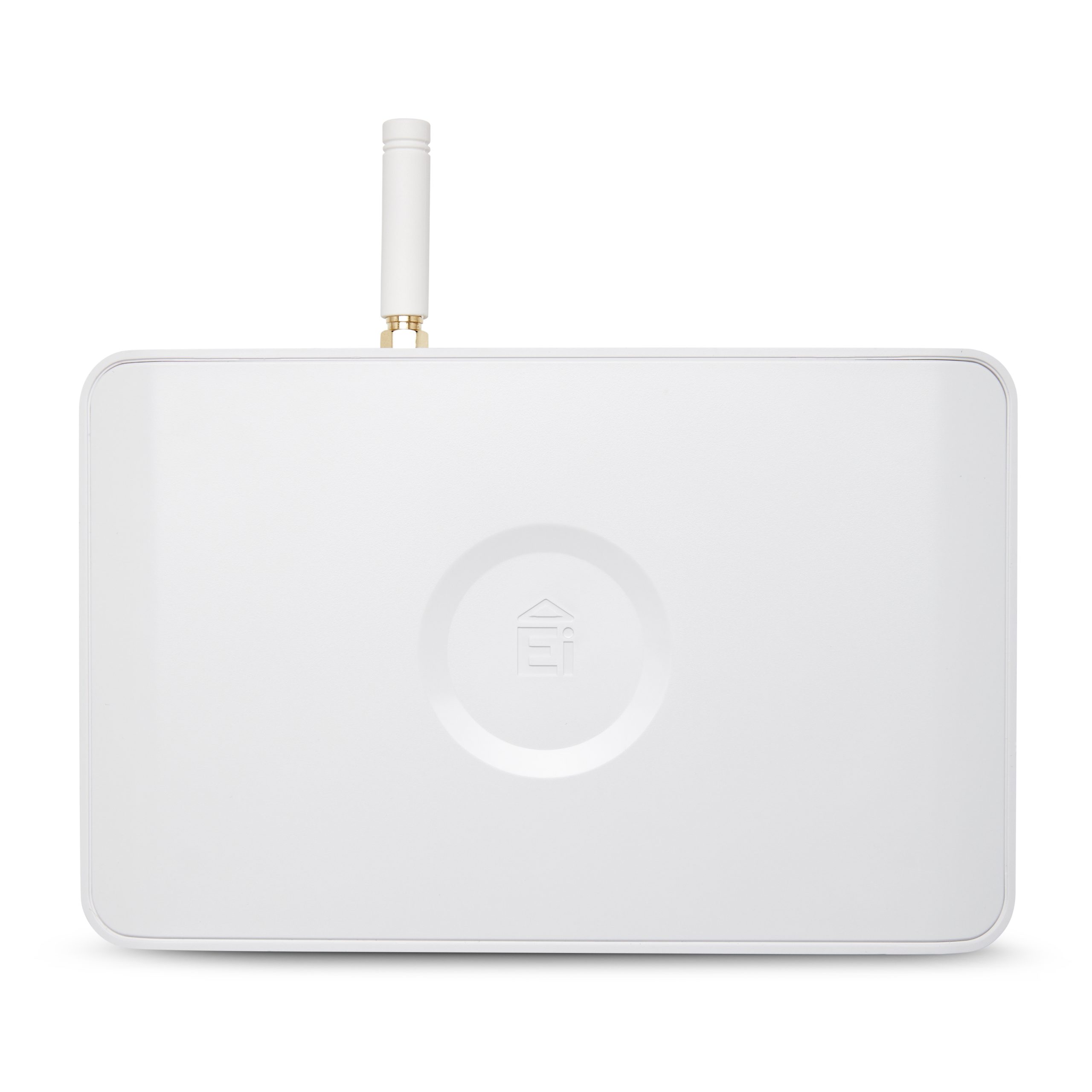Optimising Fire Protection within Domestic Properties


Posted On:
28th November 2023
When it comes to Home Life Safety, it is vital that fire safety within domestic properties is as reliable as possible. Here, I detail best practice surrounding fire protection in England.
Choosing the right fire detection devices (system) for domestic properties starts with finding the correct sensors for the appropriate rooms.
Primarily, smoke sensors should operate in circulation spaces and habitable living areas such as the living/dining room and bedrooms. Fires caused in these areas are often slow and smouldering, involving wood, cotton and plastic, and so, the smoke sensor is most appropriate.
Heat sensors should be installed in kitchens, as opposed to smoke alarms, as the fires which occur in the kitchen are more often a result of cooking, which produces fast flaming fires and increased temperatures. With a heat alarm, false activations will not be caused by cooking fumes.
Categories of Protection
British Standard BS5839-6:2019+A1:2020 states that the level of protection to the occupants needs to be directly related to this fire risk. The standard lists three categories of system, including where and how many alarms should be installed.
Category LD1 demonstrates a high level of protection, in all areas where a fire could start. This includes all areas with the exception of the bathrooms and WC. With Category LD2, medium protection is demonstrated in escape routes and high risk areas, such as the kitchen, living room, hallways, landings, and lofts (where electrical equipment is installed, boilers, PV systems etc.). A Category LD3 system shows minimum protection, including hallways and landings. Across all Categories, alarms should not be installed within toilets, bathrooms or shower rooms.
Alarm Grades
The operational elements to each individual alarm place them within a ‘Grade’, as follows:
- Grade A – Separate detectors, sounders, central control and indicating equipment with back-up power supply.
- Grade C – A system of fire detectors and alarm sounders (which may be combined in the form of smoke alarms) connected to a common power supply, comprising the normal mains and standby supply, with central control equipment.
- Grade D1 – A system of one of more mains powered detectors, each with a tamper-proof standby supply consisting of a battery or batteries.
- Grade D2 – A system of one or more mains powered detectors, each with an integral standby supply consisting of a user-replaceable battery or batteries.
- Grade F1 – A system of one or more battery powered detector powered by a tamper-proof primary battery or batteries.
- Grade F2 – A system of one or more battery powered detectors powered by a user-replaceable primary battery or batteries.
Best Practice for each Property Type
In rented properties (new build or existing), British Standards recommend a Grade D1 Category LD2 system, with smoke detectors installed in the living room, landing and hallway, and a heat alarm in the kitchen.
Within existing sheltered housing, a Grade D2 Category LD2 system should be installed in individual dwellings. Where the property is being upgraded, electrical work is undertaken, or smoke alarms are replaced, a Grade D1 Category LD1 system should be installed in the individual dwellings. In communal areas, a Grade A Category L4/5 should be installed. In new/materially altered sheltered housing, individual dwellings should operate a Grade D2 LD1 alarm system, with the communal area as Grade A Category L4/5.
Short term lettings should follow a Grade D1 LD1 alarm system for optimal detection, all areas except the bathrooms and WC.
Existing Houses of Multiple Occupancy (HMO) (1-2 storey) should have a Grade D1 LD2 system installed. A heat detector should be installed in every kitchen, with a smoke alarm in the principal habitable room. Where more than one room may be used as the principal habitable room, a smoke detector should be installed in each of these rooms.
In a new build owner occupied 2-3 storey house, British Standards suggest a Grade D2 Category LD2 system. As like HMOs, a heat detector should be installed in every kitchen, with a smoke alarm in the principal habitable room. Where more than one room may be used as the principal habitable room, a smoke detector should be installed in each of these rooms.
Alarm Interlinking
Interlinking the alarms in a system is effective in the sounding of the system if an activation was to take place. When all alarms in a system are interlinked, all alarms will sound when one alarm is triggered, meaning the residents will hear the nearest alarm to them and be able to react to the activation as soon as it happens, no matter where they are in the property. This can be achieved through wiring or wireless radio frequency connection depending on the alarm chosen. With our 3000 Series alarms, the Ei3000MRF SmartLINK Module can be used to interlink alarms as well as transmit data via the Ei1000G Gateway.
Alarm Siting
Fire alarms need to be installed in the correct locations for the quickest response.
In hallways and landings, an alarm should be less than 3m from any bedroom door, away from the bathroom door, within 7.5m of the area to be protected, and at least 300mm from walls, light fittings or obstructions.
Stairways should have an alarm centrally on the ceiling in the ground floor hallway, and an alarm centrally on the ceiling, on all subsequent floors. Alarms should not be sited on the wall or any sloped ceilings.
Kitchens should have the heat alarm sited centrally and on the ceiling, covering a 5.3m radius, and 300mm from walls, light fittings or obstructions. Devices should not be sited directly above any cookers or hobs. We siting alarms at least 1m from any cooking appliances or basins to avoid nuisance alarming.
In other rooms such as the living room or dining room, smoke alarms should be sited centrally on the ceiling, 300mm from walls, light fittings or obstructions, and less than 7.5m from the edge of the coverage area.
It’s vital to have the correct sensor types in the correct rooms around the property. Not doing so can result in increased false activations and potentially less coverage. For more information on types of sensors, protection and requirements, visit www.aico.co.uk.





