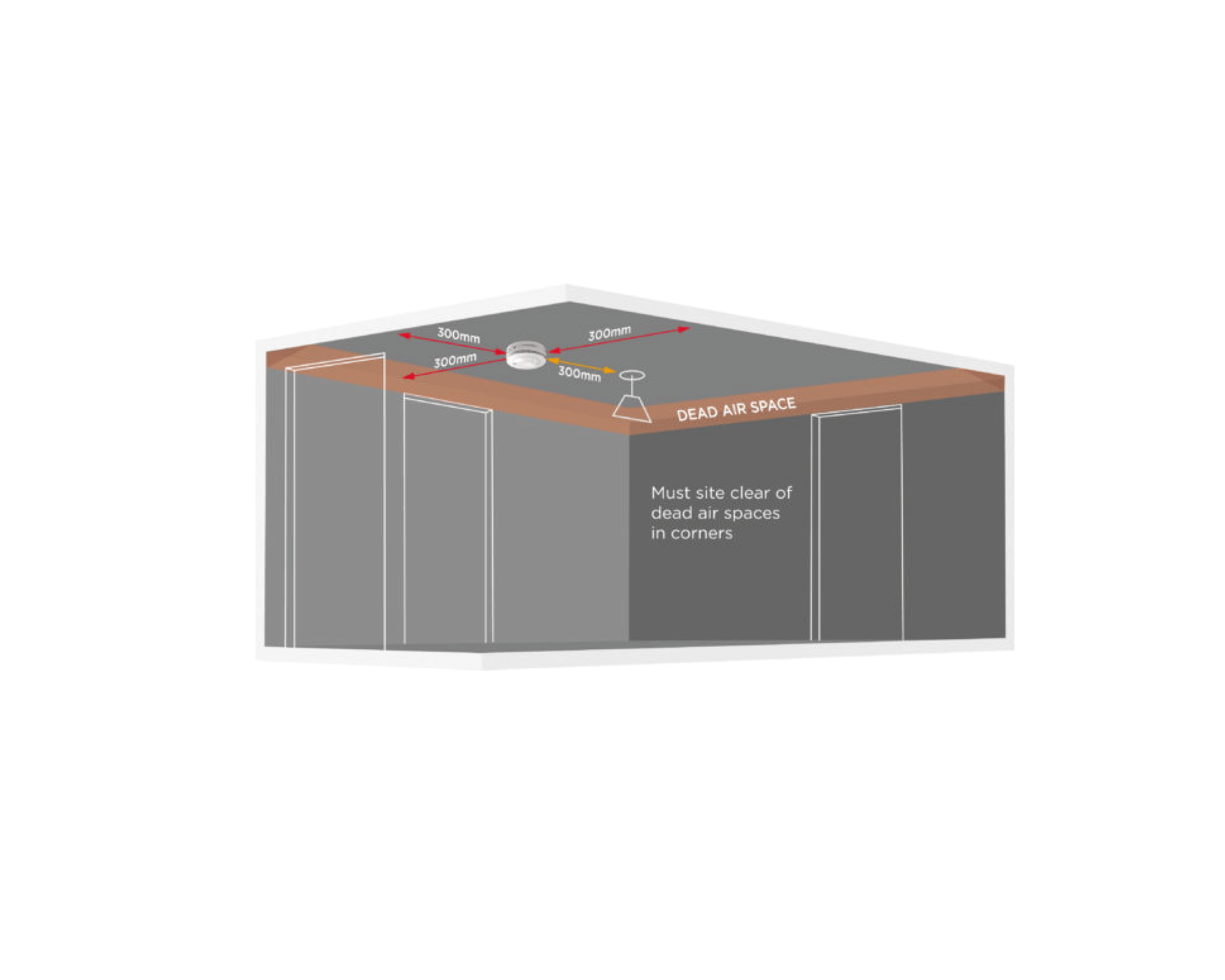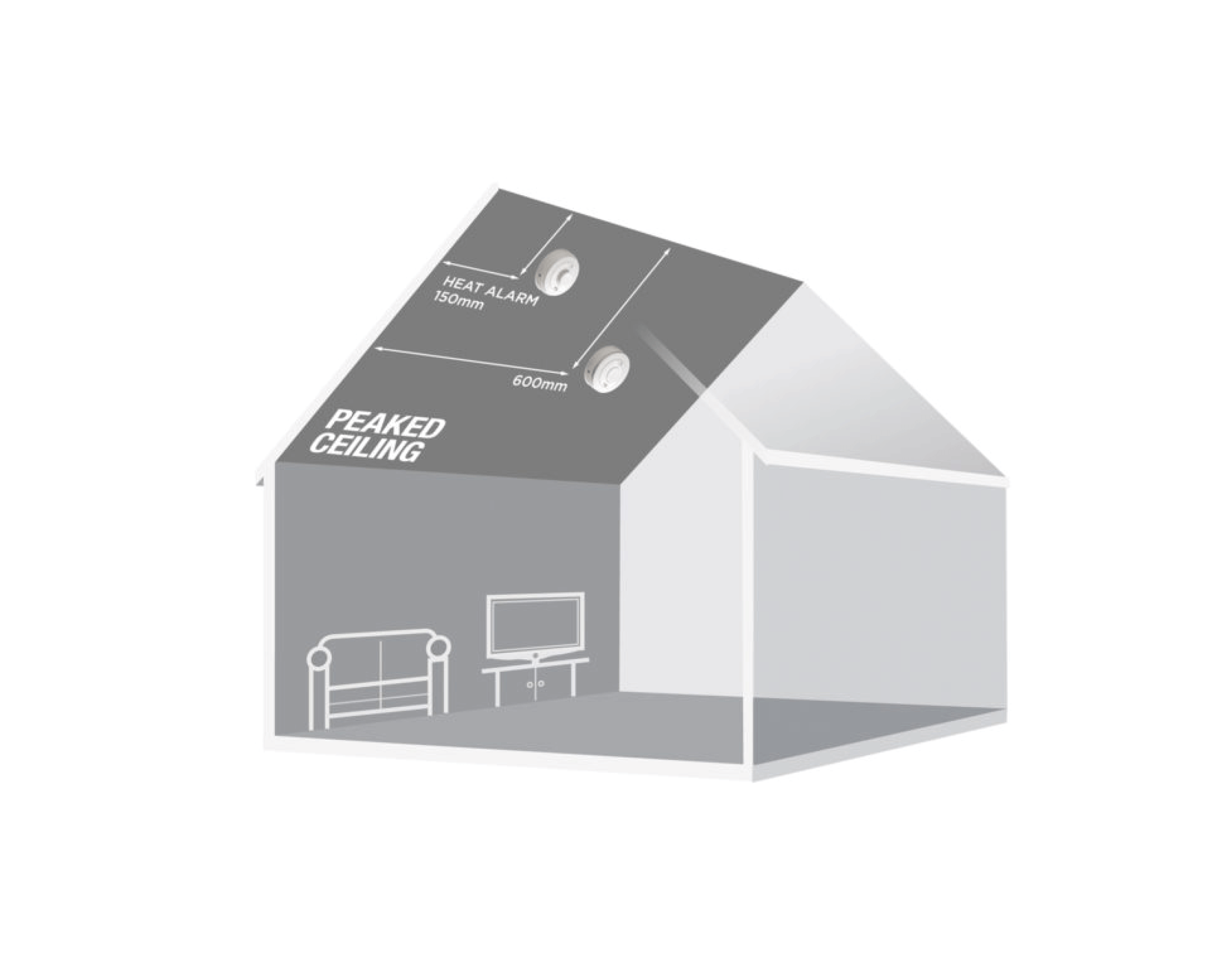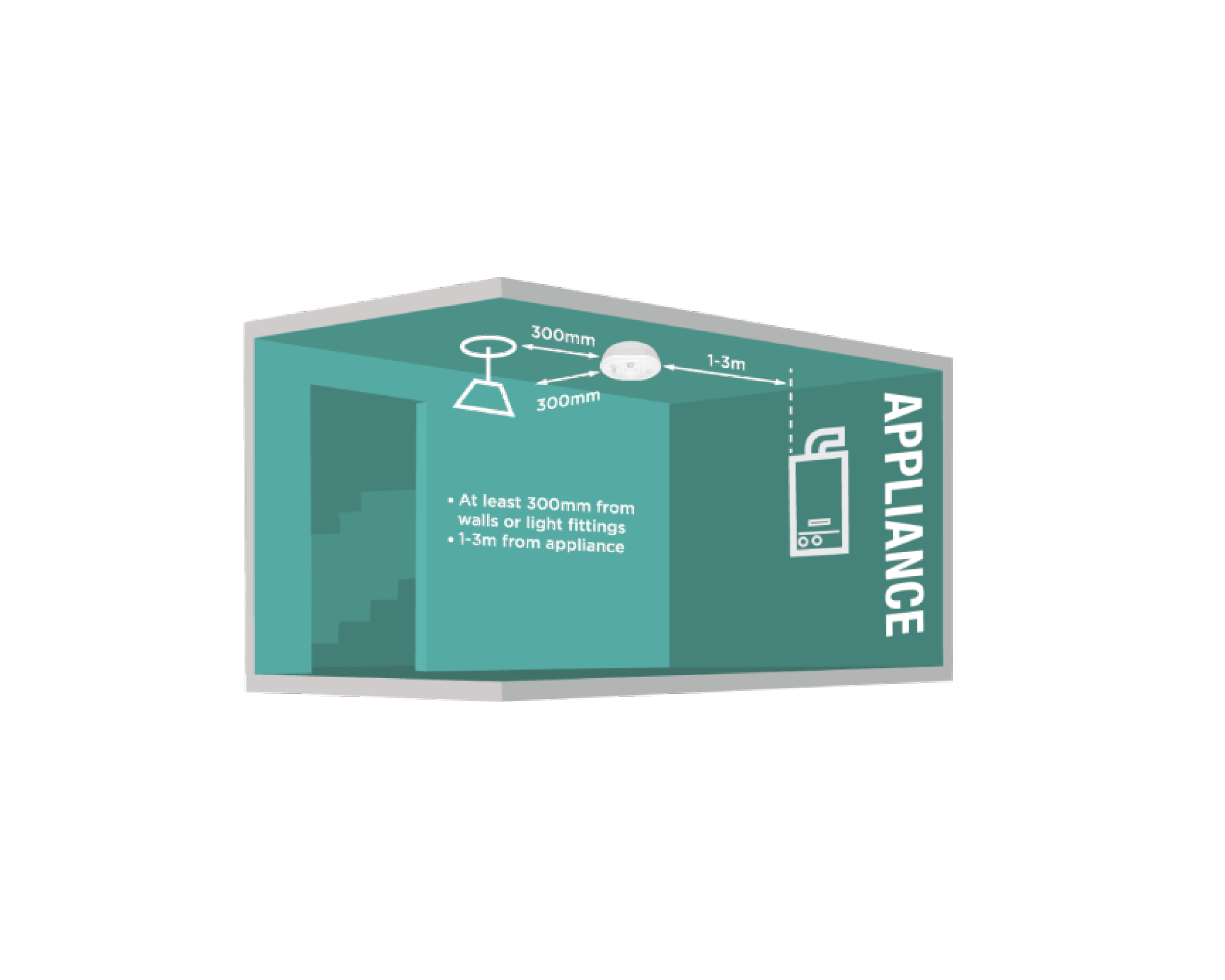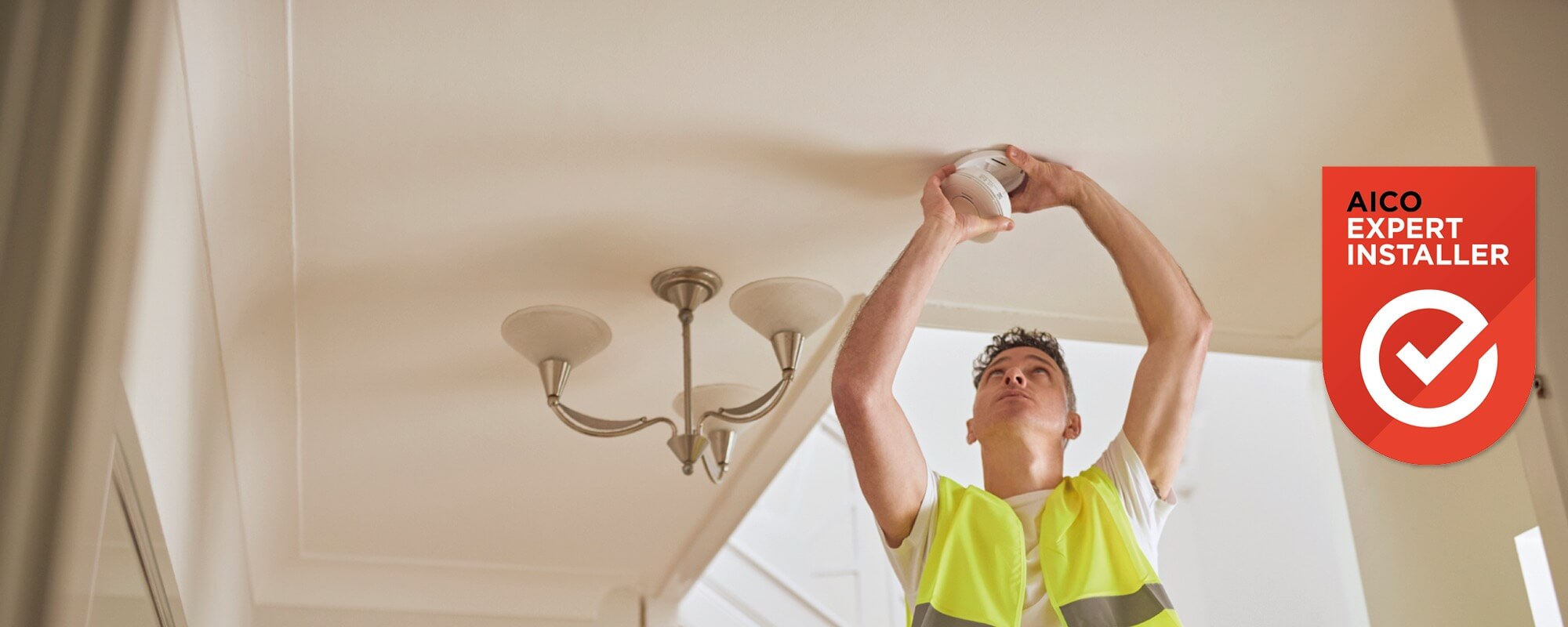Carbon Monoxide Alarms
When installing Carbon Monoxide Alarms, it is important to note that there are different siting requirements depending upon if the alarm is being installed in the room with the fuel-burning appliance or not.
In a room with the fuel burning appliance:
- Alarms should be installed on the ceiling
- Should be fitted between 1m–3m from all potential sources of Carbon Monoxide
- Sited 300mm from walls, light fittings or any obstructions – this is to ensure that they are outside of any ‘dead air’ spaces that occur in corners and spaces where the airflow may be blocked
- If the fuel burning appliance is in a confined space for example, an enclosed cupboard (1m x 1m), then the alarm should be sited on the ceiling just outside the room.
In a room without a fuel burning appliance:
- Alarms should be sited at breathing height
- If installed within a bedroom, this could be at the height of the bedhead
If you would like more guidance on alarm installation, please get in touch with our expert Technical team – we are here to help by phone, email or live chat.



